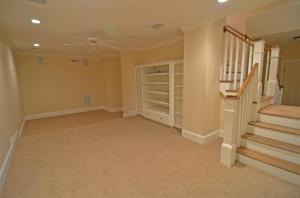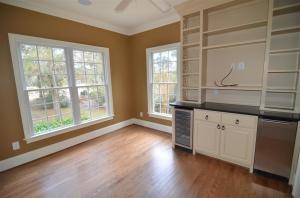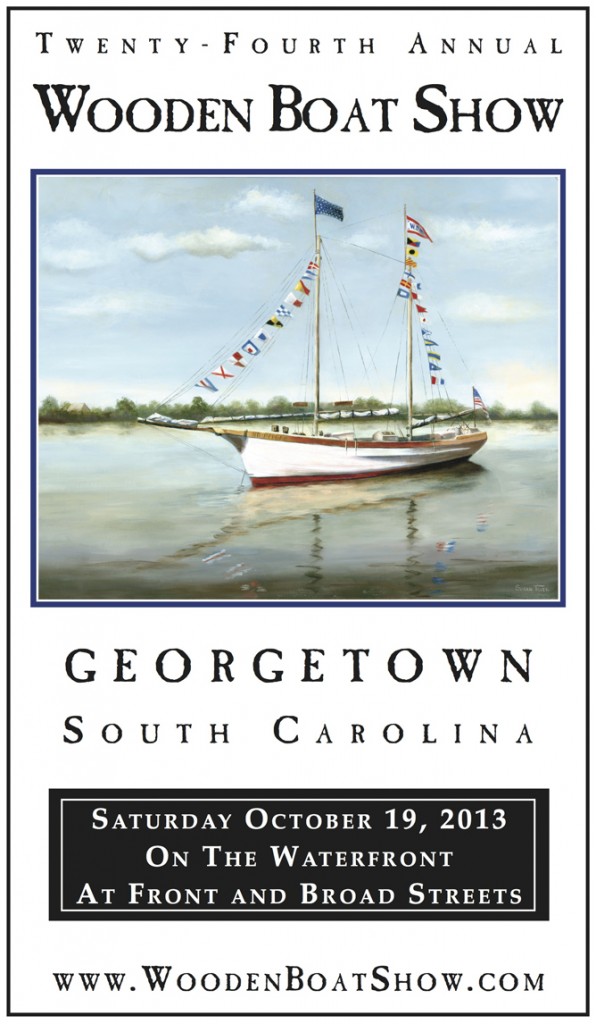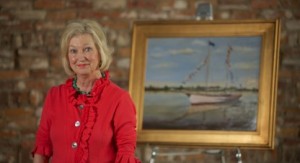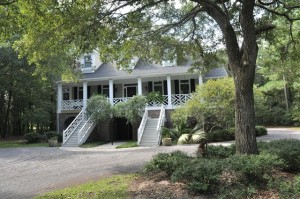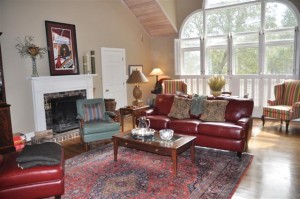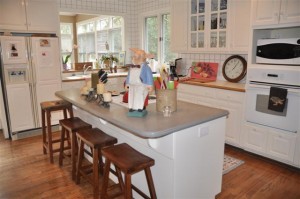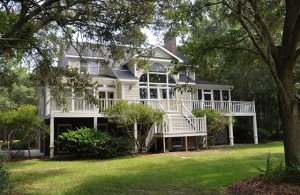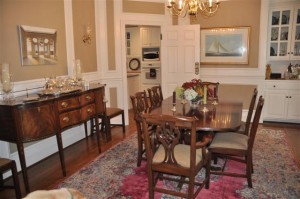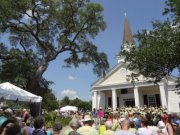This pristine, Lowcountry-style, custom built home has remarkable, elevated golf course views of the 14th tee of the DeBordieu Club Course and adjacent pond.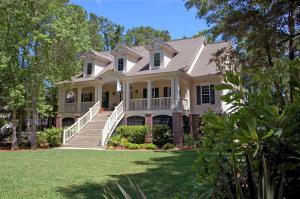
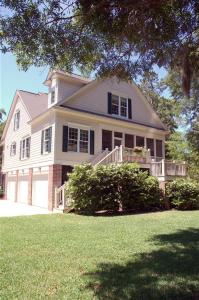
Porches on the front and back perfectly frame ample living space that would be ideal for a wide variety of potential buyers.
Perfect for a family wanting to spread out over the three floors! Also perfect for a retiring couple with spacious main floor living and entertaining space, yet plenty of room for guests, family, and grandchildren.
The main living space includes a large master suite, expansive living room, di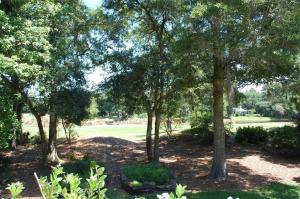 ning room, kitchen, and bar area. This home was designed with entertaining in mind.
ning room, kitchen, and bar area. This home was designed with entertaining in mind.
The living room has surround sound throughout and a wood burning fireplace, which can be easily reconfigured for gas logs, and opens to a large screened porch.
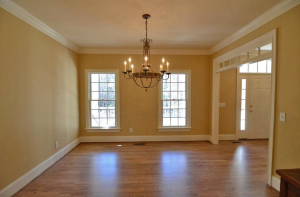 A lower grilling deck was installed to not obstruct views from the living room or porch.
A lower grilling deck was installed to not obstruct views from the living room or porch.
The gourmet kitchen and bar are outfitted with granite and stainless steel appliances throughout.
Custom cabinetry, professional cooktop, double ovens, large p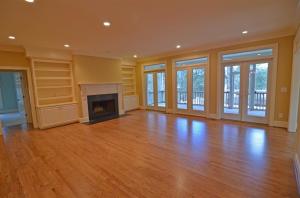 antry, ice-maker, and wine refrigerator are just several of the amenities available.
antry, ice-maker, and wine refrigerator are just several of the amenities available.
Upstairs are three large bedrooms each with a full bath.
On the ground floor is a media room with installed surround sound and theater seating. This room could easily be converted into a 5th bedroom, as the adjoining large laundry room 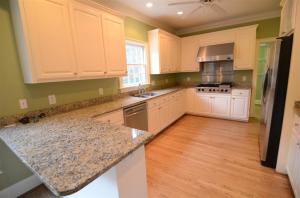 has been plumbed for an additional full bathroom.
has been plumbed for an additional full bathroom.
A small home office and potential wine cellar room adjoin the media room.
Expansive, three car garage allows for incredible storage 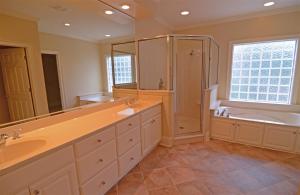 under the house with plenty of room for boats, golf carts, and cars. The custom landscaped yard has a full sprinkler system, mature herb garden & Invisible Fence already in place and functional.
under the house with plenty of room for boats, golf carts, and cars. The custom landscaped yard has a full sprinkler system, mature herb garden & Invisible Fence already in place and functional.
Other impressive custom features include built-ins, elevator shaft, hardwood floors, and extensive crown moulding. Close to the Club, close to the North Inlet a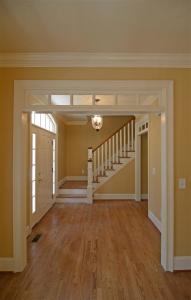 ccess, and an easy golf cart ride to the beach make this home a remarkable treasure.
ccess, and an easy golf cart ride to the beach make this home a remarkable treasure.